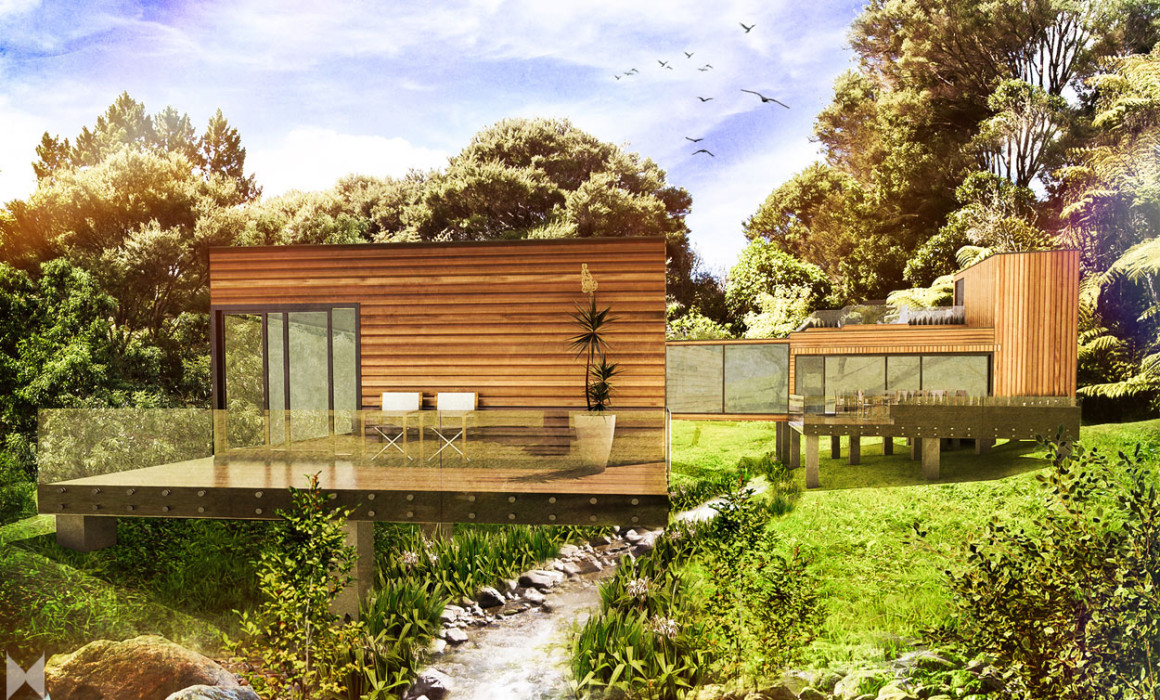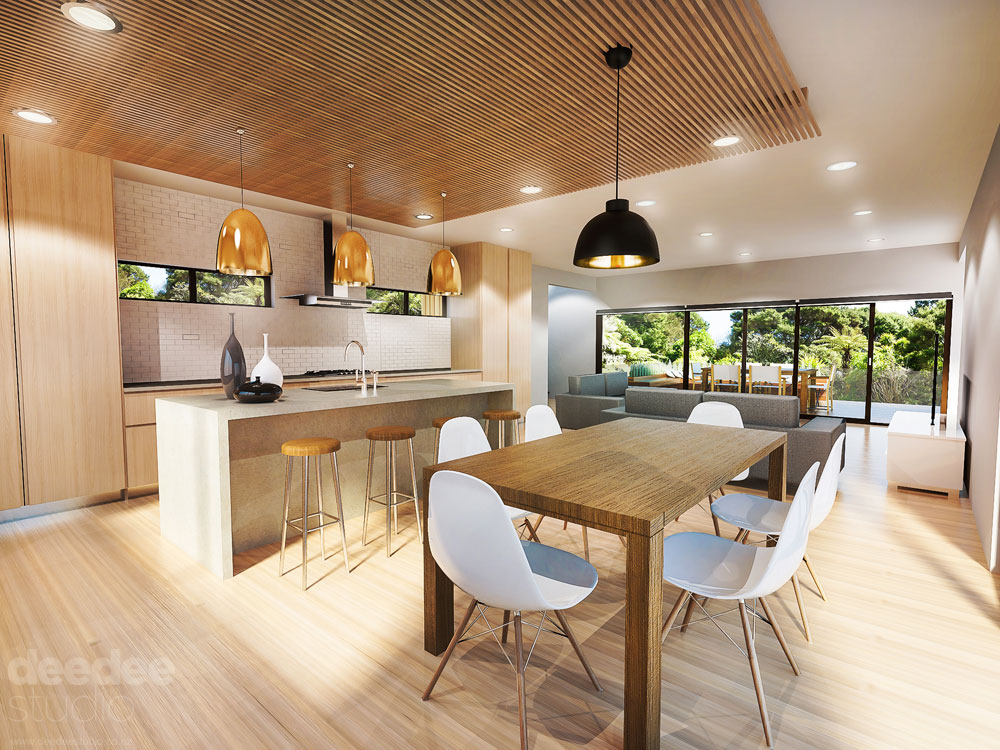Heathcote Road
Most rendering projects are the same – I get the Sketchup model together with some pegs and instructions, I produce the visualization and submit before deadline, the work gets to be shown to the client (sometimes at the other side of the world), I receive the comments and revisions, I edit and submit again.
Hey, it isn’t as boring as it sounds. In fact, last week I got an exciting rendering project!!
It was the same old cycle but this particular residential project fascinated me that I really enjoyed working on it. First of all, it is a New Zealand – based project. Creating a visualization with a structure that shall look like it’s standing on a foreign soil requires a bit of imagination (kidding – simply adding some NZ trees did the trick). However, the thing I liked the most is its contemporary look and configuration. I think it was partly determined by the location with a creek bisecting its two wings. Each aspect helped paint a pretty picture and I couldn’t be happier with the result.
——————————————————————————
It is one of those projects wherein Photoshop is the main lifeline of the workflow for the exterior perspectives. As you would have noticed, the small body of water was purely edited and not part of the sketchup model, same with the trees and landscaping. Here is a glimpse of the SketchUp model that was handed down to me to work on:
The interior perspective, on the other hand, is almost untouched except for some contrast/color adjustments and background addition. I don’t overly edit interior renderings because I really like the realistic output of Vray when it comes to such scenes. (Haven’t mastered it yet for exterior scenes.)
 All furniture and materials are based on the specification of the client. Basically my role is to make each scene come out to life. Hope I did it justice!
All furniture and materials are based on the specification of the client. Basically my role is to make each scene come out to life. Hope I did it justice!
——————————————————————————
Thank you, Jonathan of DeeDee Studio.












This is your finest work yet Maricar, the interior render is as good as any I’ve seen! Looks like a great project, to be a part of congratulations.
Thank you, David. It was a great project indeed. I also liked how the interior came out.
Great Interior!, if you’re looking to match the 3D structure to the photoshopped background, I suggest you put in some 3D trees as well. I think sketchup now supports proxies from 3DSMax, so it wont be as heavy, from there you can use any model from max be it trees or cars etc.
Thanks!
I didn’t know Sketchup now supports 3DsMax proxies. I’ve been trying to import components from Max before and as what I would expect back then, SKP would crash. Will try that one of these days. Lovely tip. 🙂
Me too! skp would always crash if I try importing stuff from max, that’s why I switched to Max so it can handle all the heavy modelling.
Anyway, here’s a tutorial I found.
http://help.chaosgroup.com/vray/help/sketchup/150PB/tutorials_2d_proxies.htm