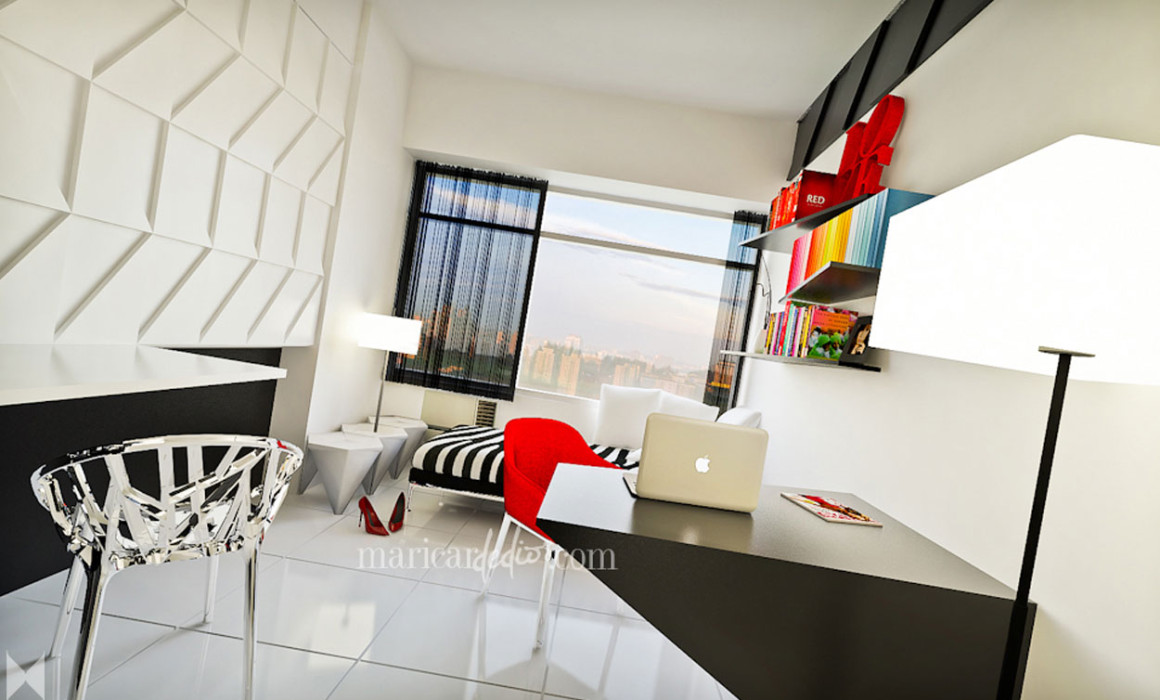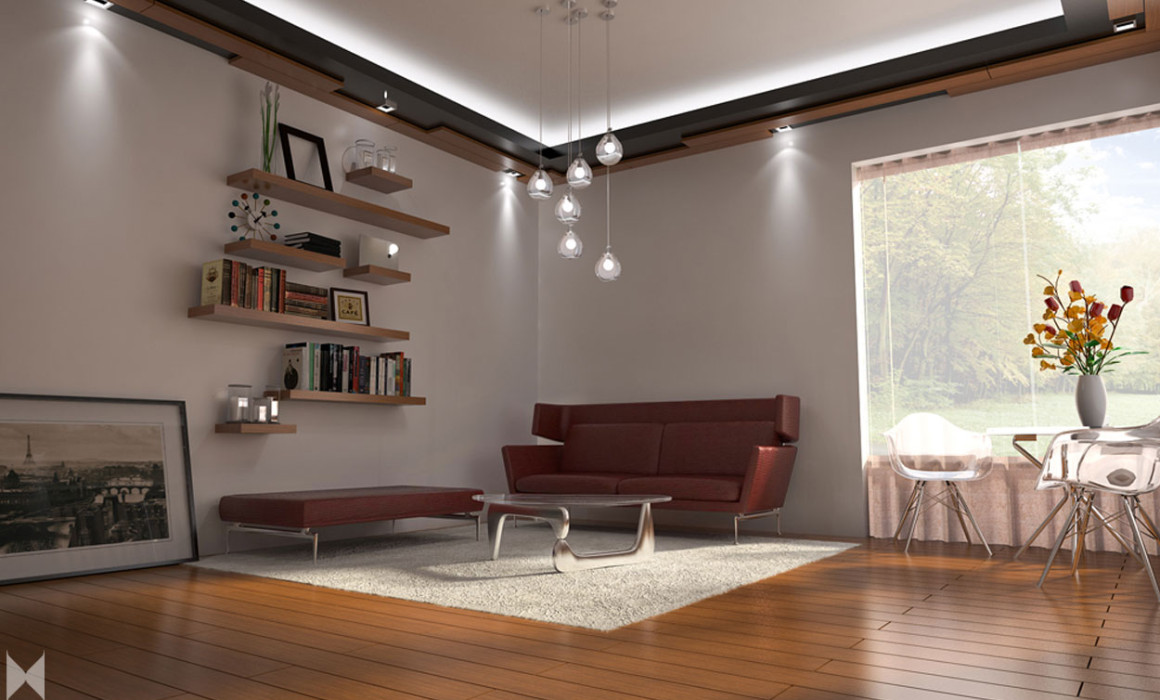Architectural Thesis Rendering
So you have a design. Your vision on how you want to present it has a direction. You fairly know how to do your 3d model and you know how that render button works. What’s lacking? Maybe some extra oomph? Plus, added visualization and better execution wouldn’t hurt too. I think I know what you need!
I was contacted via this blog by some architecture students mid to late January to do some rendering enhancements for their undergraduate theses. February, after all, is the thesis defense month for most. Since PHOTOSHOP-ing photos to life is a favorite hobby, I happily agreed to the job.
Dimensione + Cappellini
Hi! Looking for furniture ideas for your home? Check these out!
Small Office Home Office
Let me show you what I did to my 23 square meter studio-type condominium unit:
VRAY for SKETCHUP: Before. In-between. After.
Show of hands, are Architecture students reading me today? Hmmmm, I can sense some. Okay then, let’s proceed!
I’m sure most of you know Google SketchUp, unless you use more sophisticated software such as Revit or 3ds Max. I personally don’t know how to use Revit and my 3ds Max skills are getting rusty (although I am planning to rekindle soon!) so right now, SketchUp is my way to go. It’s just simpler and easier although a bit limiting for me.





